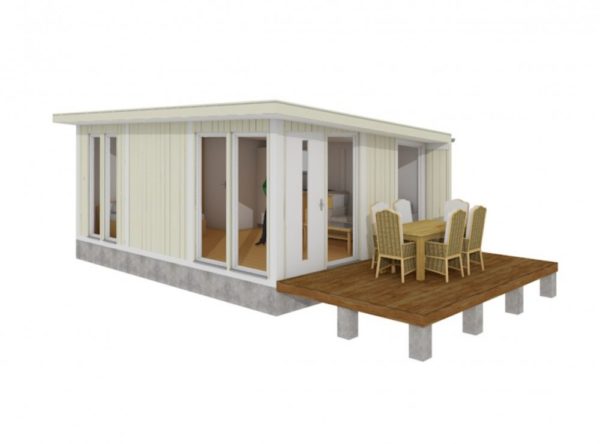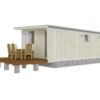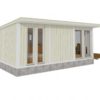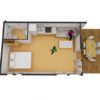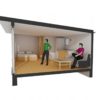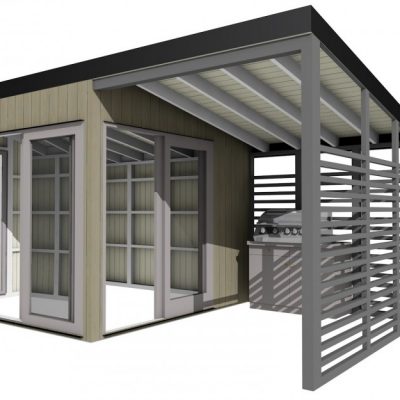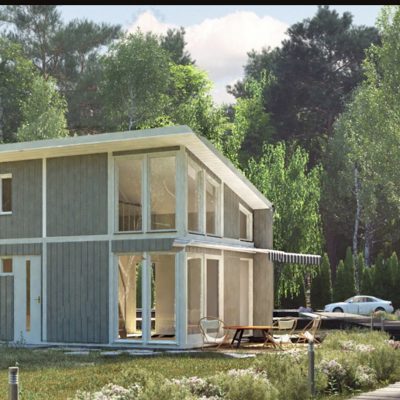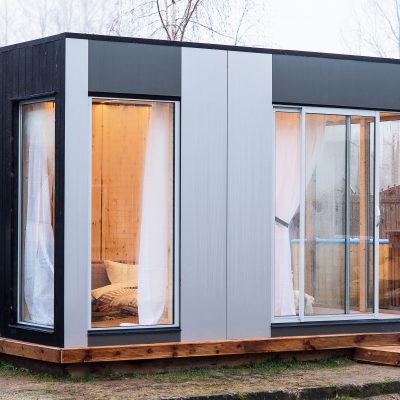LOFT HOUSE 24/I F
Our LOFT HOUSE 24/I F 24 m2 you can use as a guest cottage, permanent residence or something else that fits your lifestyle. Entire 24 m2 meters with a place for a functional kitchen. In addition, you get one spacious living room (20.9 m2), and one bathroom (2.9 m2). Large windows and generous ceiling height provides light and space that make the house feel significant larger than its 24 m2.
Standard Set
- Different spaces: sitting room
- Insulated full panel walls with small windows (1 of them is opening);
- Insulated roof panels with bitumen weld coating;
- Insulated wooden floor;
- Loft House frame from spruce;
- Rainwater pipes;
- Shower room wooden door;
- shower room.
- Standard insulated full panel walls;
- Terrace made from corrugated spruce wood with frame;
- Ventilation;
- Wooden door with a lock and a tempered glass window;
- Wooden tempered glass walls;
- Wooden tempered glass windows;
Specifications
The LOFT HOUSE 24/I F
The frame is made from glue-laminated spruce beams. Frame consists of bottom frame (100 x 140 mm), columns (140 x 140 mm), top frame (140 x 140 mm) and withstands 180 kg/m2 roof loads. Roof: 4.81 m high / 15% slope. Inside height: 2266 mm. Exterior walls, roof and floor are insulated with 50 mm thick stone wool. The wall elements inside (for shower room) not insulated, 70 mm thick. There are 8 windows, and classic wooden door in the Loft House.
Windows for 1st floor: 2 wooden tempered glass windows (the size of the window – 500 x 500 mm; 600 x 600 mm and the thickness of the brown-tinted glass is 6mm). One of these 2 windows is opening; 3 wooden tempered glass windows (the size of windows is 855 x 2100 mm and the thickness of the glass is 8 mm. One window – 1000 x 2000 mm and 2 glass tempered windows – 500 x 2100 mm.
Doors. Wooden outside door of size 900 x 2100 mm. Wooden inside shower room door of size 800 x 2100 mm.
Foundation
It is very important to have a proper foundation for your Loft House 24. Therefore we recommend making the foundation according to the sketches here. First of all, the foundation must be prepared according.
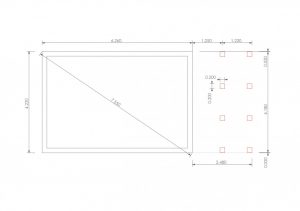
Options
50 mm wool insulation (standard)
100 mm wool insulation
150 mm wool insulation
More opening windows in Loft House
MAINTENANCE
You should not forget that wood is a natural material, it changes move depending on weather conditions. Large and small cracks, colour tone differences and changes, as well as a changing structure of wood are not errors, but a result of wood growing and a feature of wood as a natural material. Natural wood (not impregnated) becomes greyish after having been left untouched for a while and can be turned blue and become mouldy. You should immediately process them with wood impregnations to protect the wooden details of our produced products.
We definitely recommend that you process the door and windows with a wood impregnation agent, and do it namely both inside and outside, because the doors and windows can become twisted. In general, we recommend for the conclusive finishing a weather protection paint that will protect the wood from moisture and UV radiation after the house is assembled.
Consult a specialist regarding paints suitable for unprocessed softwood and follow the paint manufacturer’s instructions. Your grill cabin lifetime will be much longer after having properly painted. We recommend that you inspect the house thoroughly once every six months.
Delivery
Delivery: from 12 weeks.
Loft House 24 m2 is delivered to the customer not assembled, but with detailed assembly instructions and drawings packed on a pallet (KIT).
What's So Special
Quality
Traditions meets new technologies to create a high quality products.
Experience
More then 10 years of experience
Design
Modern design products for truly exceptional garden.
